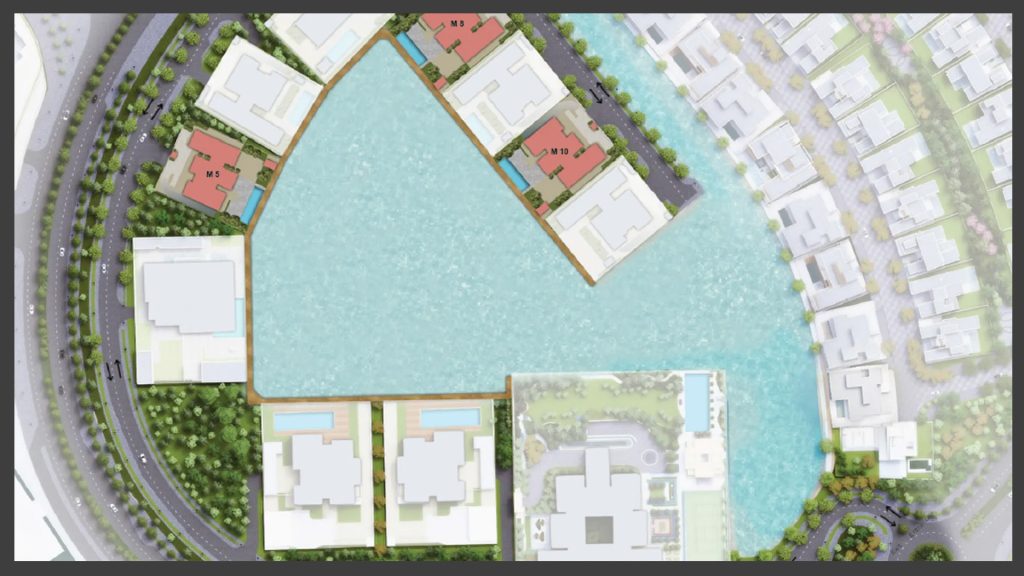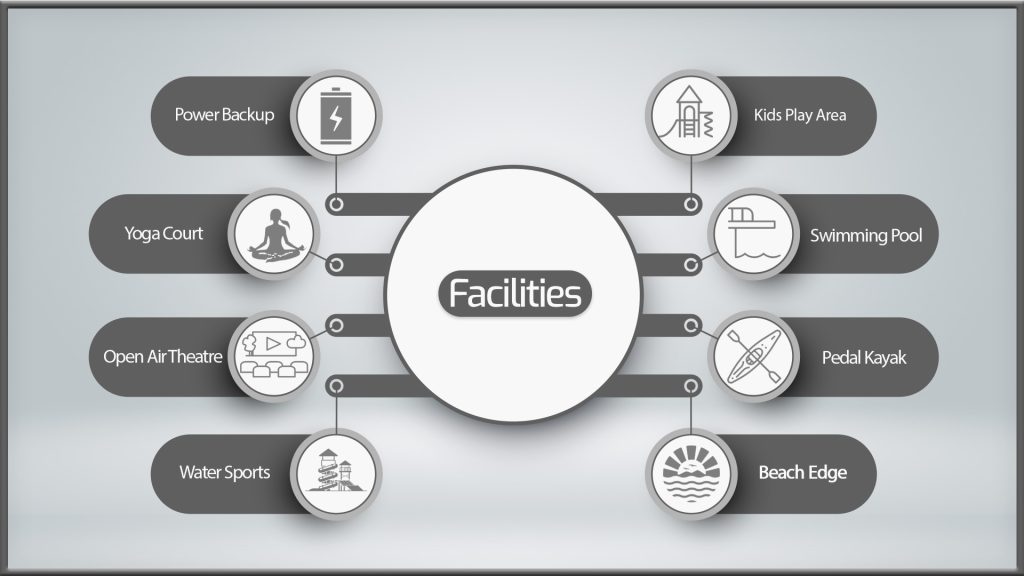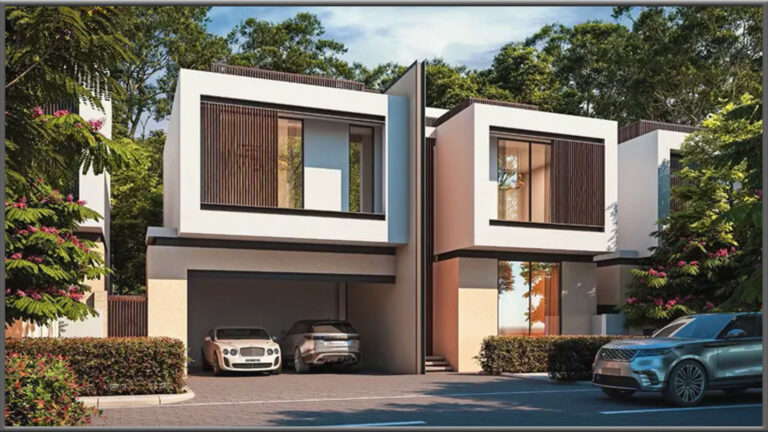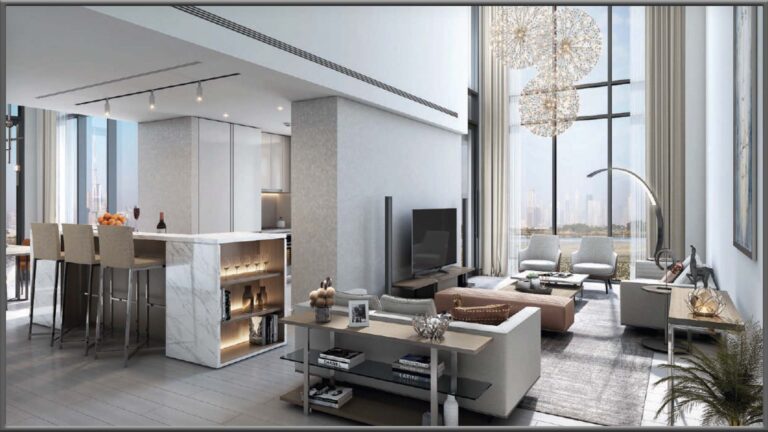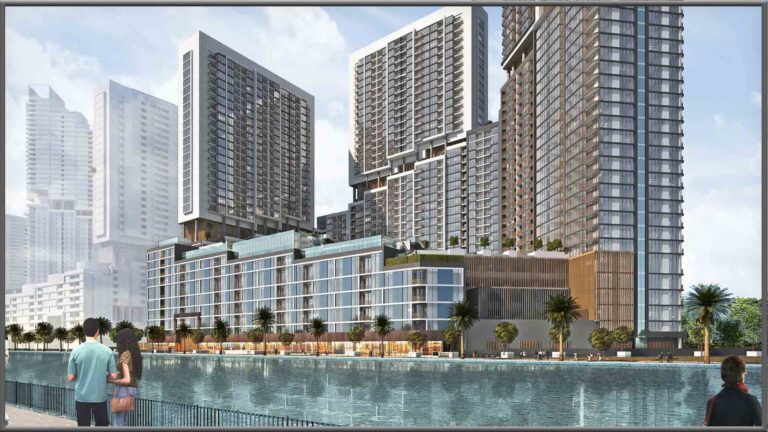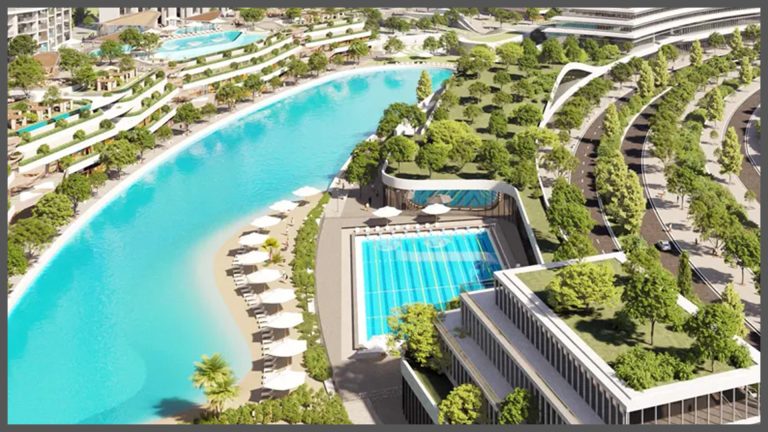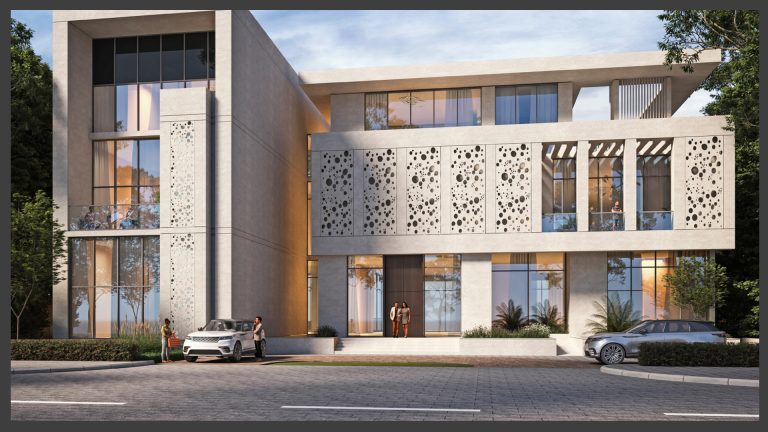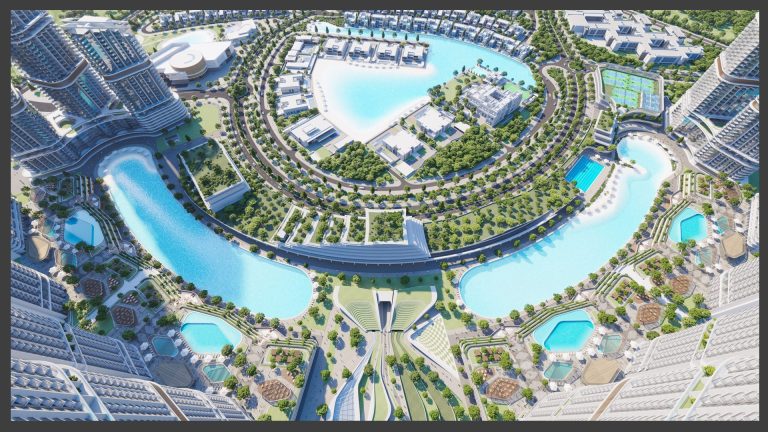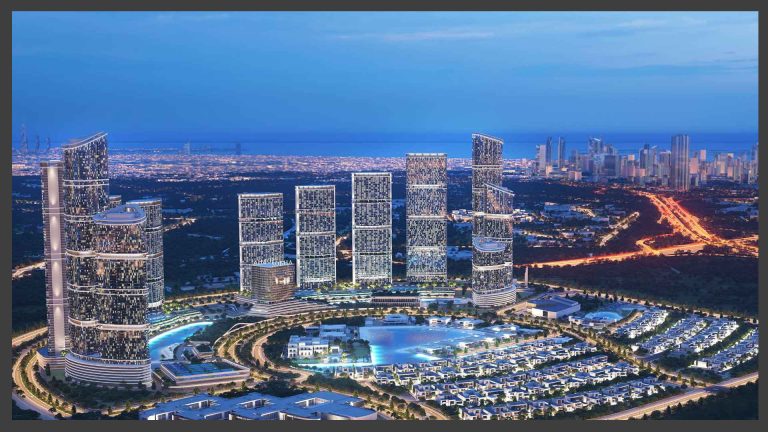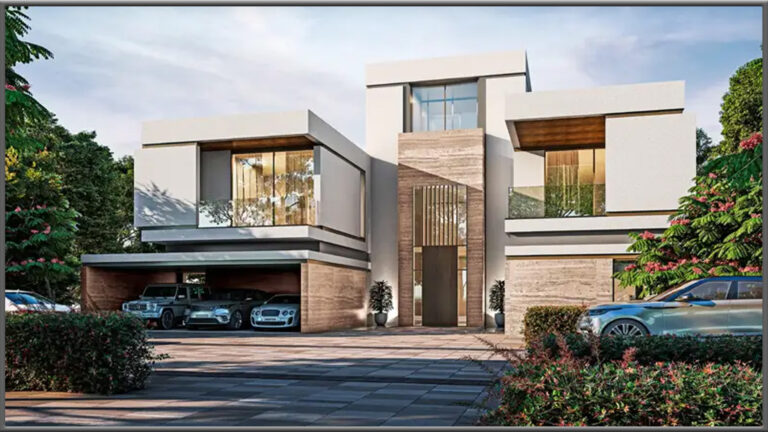-
+971561801975+971561801975
- [email protected]
- Home
- About
- Developers
- Damac
- Emaar
- Nakheel
- Danube Properties
- Sobha Group
- Nshama
- Ellington Properties
- Binghatti
- Dubai Properties
- Meraas
- Azizi
- Samana
- Tiger
- Aldar Properties
- Mag Properties
- Majid Al Futtaim
- Peace Homes Development
- Others
- Verdana 4 by Object 1 at DubaiLand Residence Complex (DLRC)
- AKALA by Arada at Dubai International Financial Centre(DIFC)
- Beverly Boulevard by HMB Homes in Arjan
- Aark Terraces at Dubailand
- Wellington Grand Villas by Wellington Developer in Meydan City – Dubai
- Sidr Residences at Expo City
- Bahria Town Dubai
- Ghaf Woods
- Sky Residences at Expo City
- Equiti Gate
- Vincitore Real Estate Development LLC
- Adhara Star at Arjan
- Anantara Sharjah Residences
- Serra at Ghaf Woods
- Cilia at Ghaf Woods
- Locations
- Blog
- Careers
- Contact
S Tower by Sobha Realty at Sobha Hartland 2
S Tower by Sobha Realty Summary
- Sobha Group |
- Sobha Hartland 2
Starting From
Call Us
-
Property Type: Apartment
-
Down Payment: 20%
-
Unit type: 4 & 5 BR
-
Payment Plan: 60/40
-
Size Announcing-Soon
-
Handover: Announcing-Soon
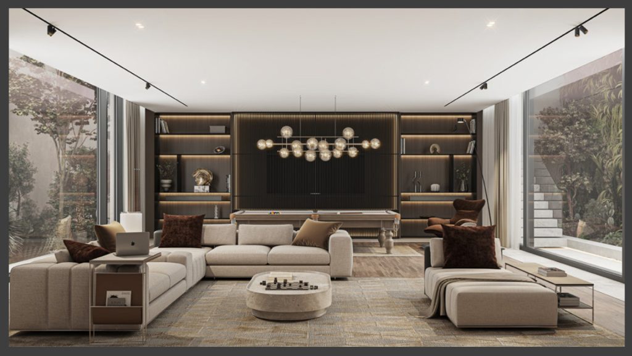
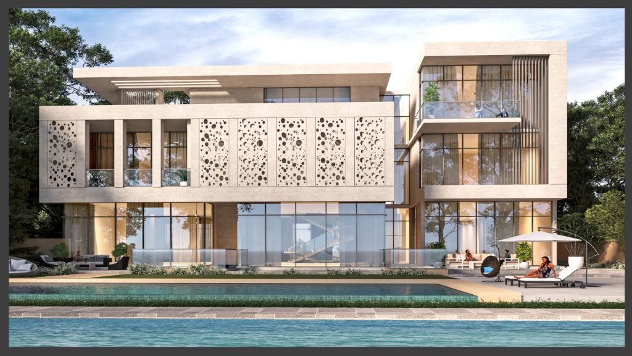
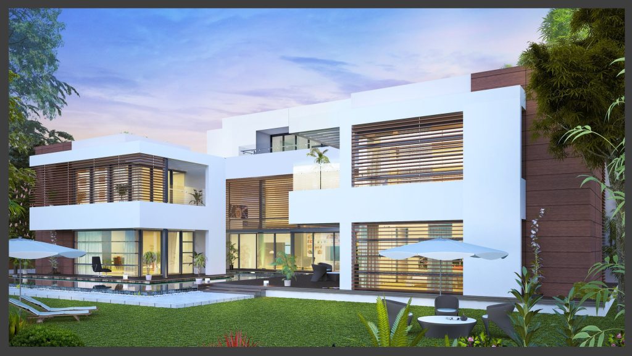
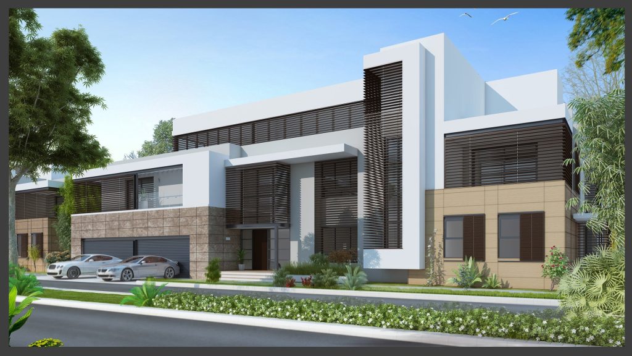
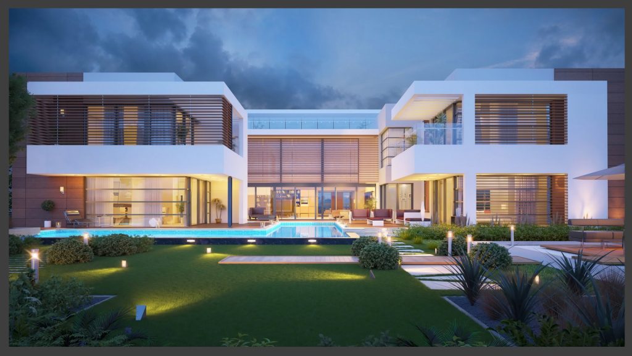
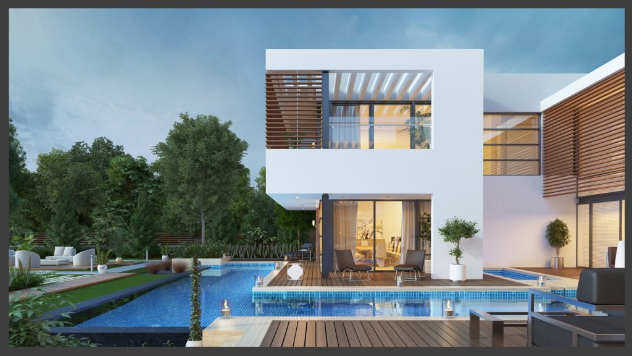
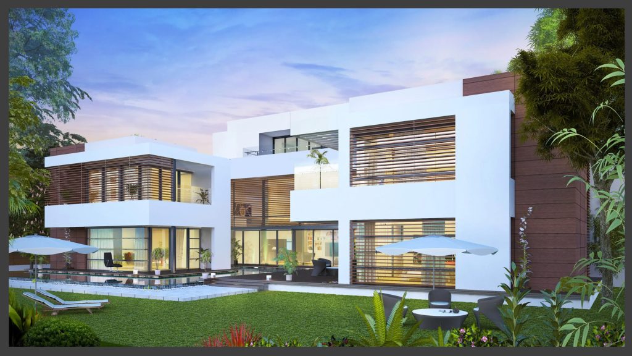
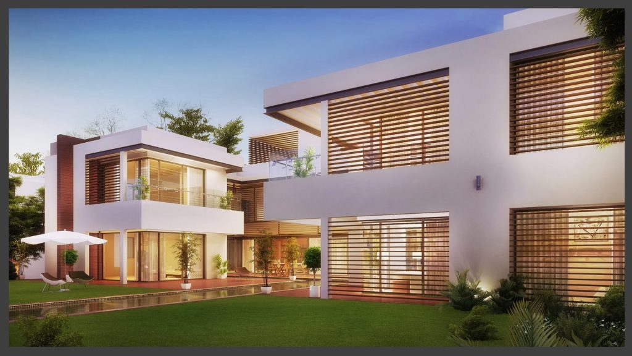
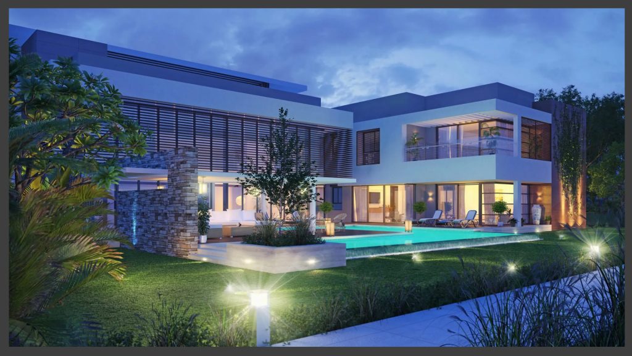

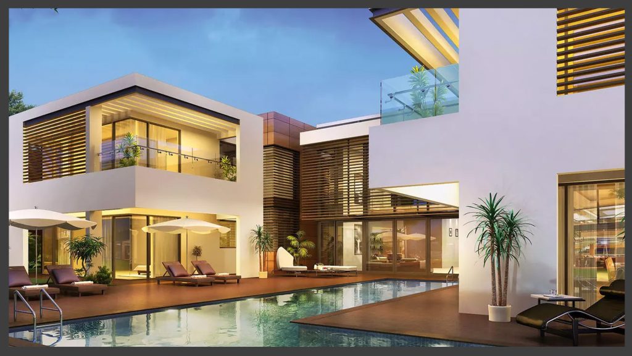
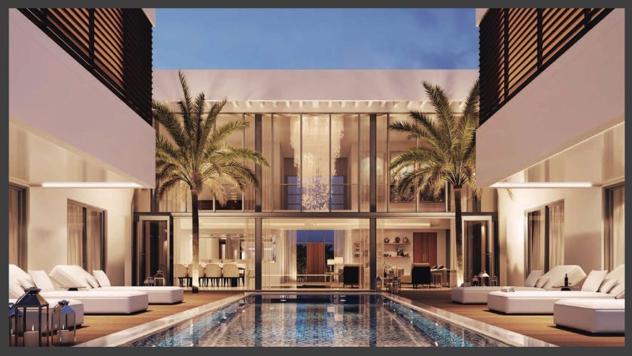
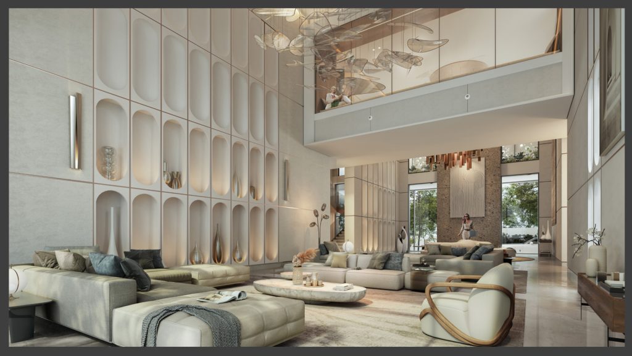
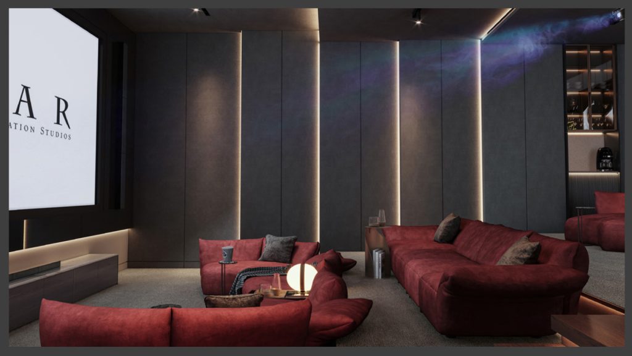
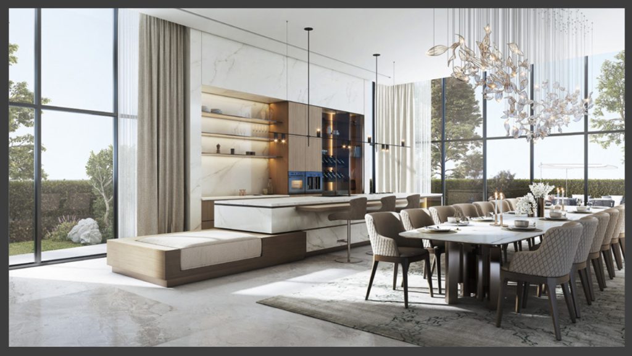
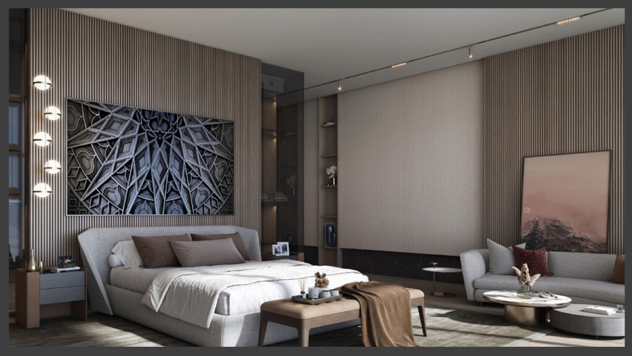
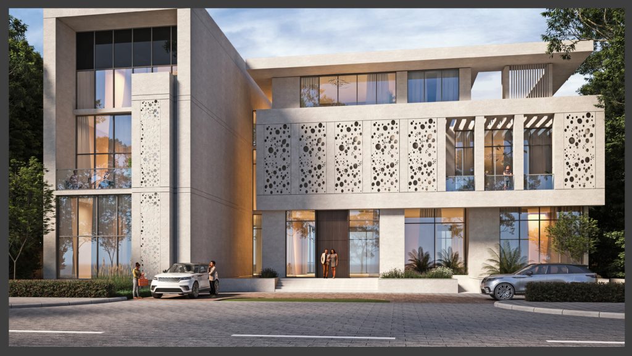
S Tower by Sobha Realty
S Tower by Sobha Realty introduces a paradigm of luxury living within the iconic Sobha Hartland II Dubai development in the Sobha Location. Designed to elevate lifestyle standards, this exquisite tower combines meticulous architecture with state-of-the-art features. With prime positioning and unmatched craftsmanship, S Tower in Sobha Hartland II promises an exclusive urban sanctuary flooded with natural light, panoramic views, and lush greenery, redefining modern residential excellence.
In this upscale community, S Tower by Sobha Realty in Sobha Hartland II stands tall amidst serene waterways and spacious walkways. Residents will delight in seamless integration with neighboring Sobha Realty projects, fine dining, premium retail, and wellness destinations. This residential marvel nurtures an enriching lifestyle with verdant landscapes and inspiring vistas that harmonize with the city’s vibrant rhythm.
Key Features
- Spacious floor-to-ceiling windows
- High-end designer fittings included
- Efficient smart-home integration
- Panoramic marina and city views
- Private balconies for each unit
- 24/7 concierge and security
Location
The S Tower location within Sobha Hartland II boasts seamless connectivity and a vibrant urban lifestyle. Nestled near the Meydan One Mall, Dubai Hills Mall, Downtown Dubai, and multiple school options, the project puts world-class destinations within easy reach. A short drive leads you to key landmarks like Mohammed Bin Rashid Al Maktoum City, ensuring access to an exciting array of cultural, recreational, and business hubs. Residents also benefit from green corridors, waterfront promenades, and community-centric amenities, making Sobha Hartland II a truly integrated township.
- 5 minutes to Meydan One Mall
- 10-minute drive to Downtown Dubai
- Adjacent to the Sobha Hartland waterside
- Close to international school
- Near major highways, seamless connectivity
- Proximity to healthcare facilities
Payment Plan
Sobha Group provides a flexible and attractive payment plan for Skyvue Solair. An 80/20 payment plan attracts a number of discerning homebuyers and investors. The Skyvue Solair payment plan features a 20% down payment followed by 4 flexible installments, each installment costs 10%. The installment covers 40% of the total amount throughout the construction. The remaining 40% of the amount will be paid on handover. The price of apartments starts from AED 1.28M.
Master Plan
The S Tower master plan harmoniously unites residential, recreational, and community zones, fostering a cohesive and sustainable urban habitat. Residents move seamlessly between leafy parks, pedestrian promenades, waterfront retail areas, and social hubs, all anchored by the striking silhouette of S Tower. The overall design ethos weaves modern architecture with accessible green spaces, creating a balanced and inspiring living environment.
The master plan emphasizes the thoughtful layout of amenities and residences. Podium levels feature communal lounges, gardens, and wellness facilities, while upper floors offer unrivaled views of waterways and city skylines. Pedestrian-friendly walkways encourage casual strolls, and dedicated cycle paths promote active commuting. Integrated infrastructure includes ample parking, retail parking, and visitor zones. Every element of the master plan underscores Sobha Realty’s commitment to integrated, resident-focused design.
Types and Sizes of Apartments
S Tower accommodates a diverse array of residents through a variety of unit types suited for all lifestyles. Modern singles and couples may opt for spacious studio or one-bedroom apartments, each curating a chic, cosmopolitan living environment. Families will appreciate the multi-bedroom layouts—two to four bedrooms—with separate living, dining, and utility areas, ensuring privacy and practicality.
The interiors of each unit are adorned with luxurious finishes, high ceilings, and expansive balconies offering sweeping city or water views. Kitchens are open-plan and fitted with premium appliances, while bathrooms feature deluxe materials and fixtures. Each residence is tailored to blend comfort, sophistication, and functional elegance, meeting every resident’s needs.
- Studio with open-plan layout
- 1-BHK with private balcony
- 2-BHK family apartments
- 3‑4 BHK luxury suites
- Flexible living-dining spaces
- En-suite bathrooms in each unit
Floor Plans
S Tower offers thoughtfully designed floor plans that balance style, functionality, and comfort. With units tailored to singles, couples, and families, each space showcases open layouts, high ceilings, and premium finishes. Natural light floods through expansive windows and private balconies, promoting a bright and airy ambience. Thoughtful integration of smart-home tech ensures convenience at your fingertips.
The floor plan apartments span various configurations—from one to four bedrooms—each crafted to maximize space utilization and lifestyle ease. Kitchens are fully fitted with international-grade fixtures, while en-suite bathrooms offer luxury fittings and elegant tiling. Each unit includes ample storage, a laundry space, and sophisticated utility zones. These layouts respect Sobha’s reputation for thoughtful design, elevating everyday living.
Features and Amenities
S Tower furnishes residents with a comprehensive suite of premium facilities and amenities designed to foster wellness, leisure, and social engagement within the heart of Sobha Hartland II. From rejuvenating fitness studios to serene outdoor retreats, every detail reflects a commitment to luxury. The amenity-rich podiums include swimming pools, children’s play zones, and landscaped gardens. Moreover, spaces like co-working lounges, reading nooks, and parks provide both tranquility and community-focused interaction. Residents can also enjoy dedicated lifestyle services such as concierge assistance, curated events, and fitness classes, making daily life more vibrant and convenient.
- Outdoor infinity pool
- Fully equipped fitness center
- Spa suites and sauna rooms
- Children’s play and splash area
- Pet-friendly landscaped gardens
- Co-working lounge with Wi‑Fi
- Yoga & meditation pavilion
- BBQ terraces & al fresco dining
Why Invest in ?
Investing in S Tower within Sobha Hartland II offers compelling returns due to several strategic advantages. Firstly, the area’s consistent demand from upscale renters and buyers drives strong rental yields. Moreover, as Dubai’s economy steadily rebounds post‑Expo 2020 and new business zones emerge nearby, S Tower is well‑positioned for capital appreciation. Additionally, Sobha Realty’s strong reputation for timely delivery and high‑quality construction further enhances buyer confidence and resale value. As urban amenities expand and green master‑planning continues to mature, this landmark development not only ensures steady income but also promises long‑term value growth, making it an attractive investment opportunity overall.
- Prime waterfront & urban location
- Strong rental yield potential
- Delivered by trusted developer
- High quality, timely delivery
- Growing infrastructure & amenities
- Expected long‑term capital gains
FAQs
Q1: What is the S Tower launch date?
Ans: The exact launch date for S Tower is not yet announced, but Sobha Realty typically shares updates months in advance to allow buyers time to plan accordingly.
Q2: Are payments flexible after handover?
Ans: Yes, Sobha Realty offers a post-handover grace period allowing final payments to be made in stages after possession.
Q3: Can I rent out my S Tower apartment?
Ans: Absolutely—you’re allowed to rent out your apartment, and the location and brand feel supports strong rental demand.
Q4: Is financing available for buyers?
Ans: Yes, flexible financing and mortgage options are available through multiple banks to facilitate easy purchase plans.
Q5: When will I receive my property?
Ans: Timely delivery is a hallmark of Sobha Realty, and possession dates will be confirmed at booking according to the construction progress.

